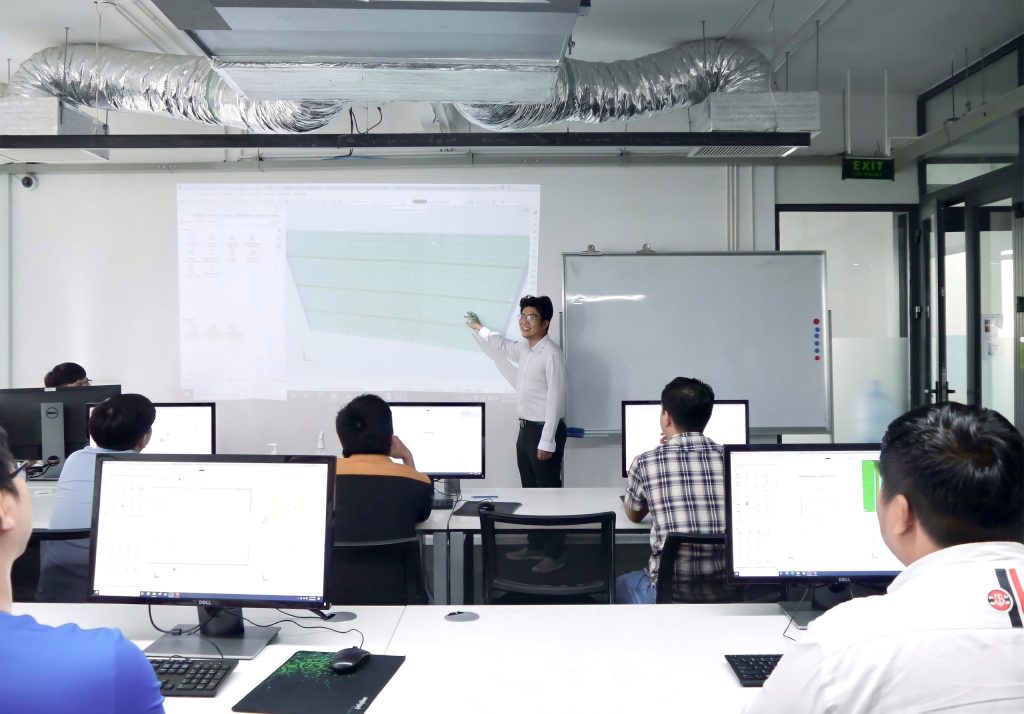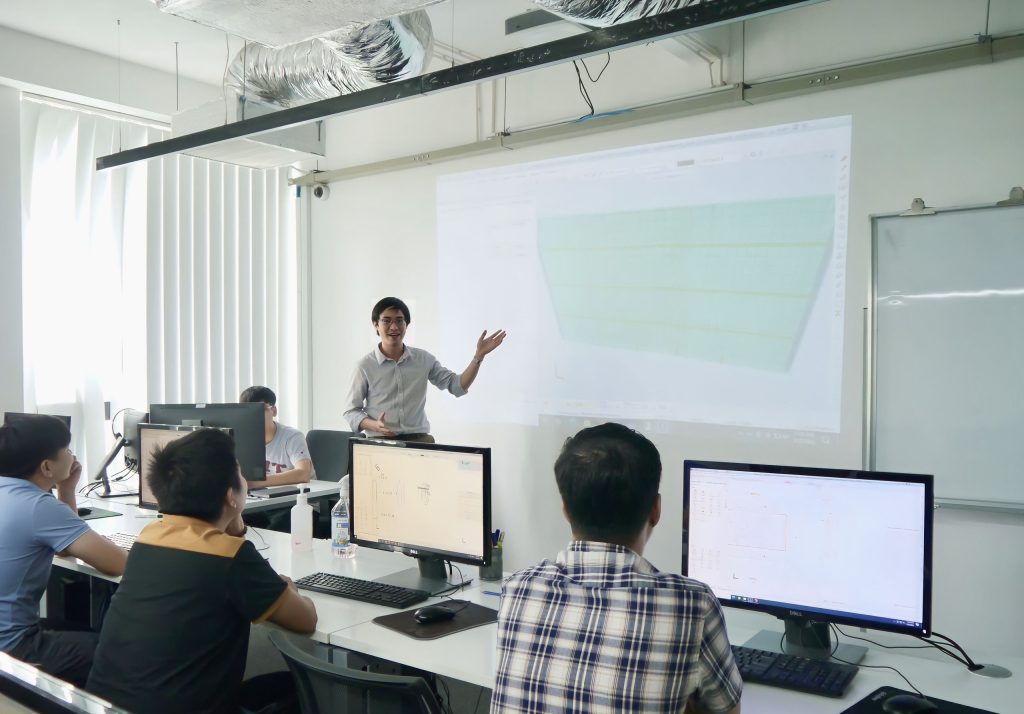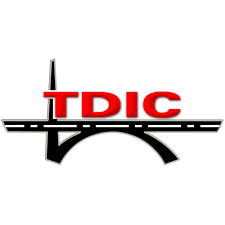Training Service
At GSI Group, we provide comprehensive training services for organizations seeking to improve their proficiency in AEC software. We work with a range of powerful software designed for architects and engineers, offering features for designing and modeling building structures.
With GSI Group’s training services, you can gain the skills and knowledge you need to take your projects to the next level.
Contact us today to learn more about how we can help your organization succeed with AEC software.
01
Expert Trainers
We offer training on all aspects of the software, including 3D modeling, parametric design, BIM capabilities, and visualization tools. We can also help you integrate AEC softwares into your existing workflow, maximizing your efficiency and productivity.
02
Tailored training
Our team of experienced instructors provides personalized training tailored to your organization's specific needs. The courses are delivered in-person or online, and can be customized to fit your schedule and budget.
03
Technical Support
Our experienced team provides assistance with installation, troubleshooting, and general questions about these AEC software's capabilities. We offer a variety of support options, including phone and email support, remote assistance, and on-site visits, to help you stay on track with your projects.

Onboarding Training Package
Suitable for Beginners-
Basic training for 2 - 5 days
-
Get free of charge license installation
-
For minimum 5 people ($22 USD extra/ person)
Reference Course
Course type: In-Class
Duration: 02 days (8hrs/ day)
- General
– Introduce about the course and Allplan - System management
– Introduce Allplan Building Structure
– Introduce Allplan Floor Manager - 3D Tools
– Create 3D Axis - 3D Modeling
– Modeling Foundations
– Modeling Columns
– Modeling Downstand Beam
– Modeling Slab and Slab jump
– Modeling Staircase
– Copy to upper floor and modify each floor
– Modeling Beam and Rooftop System - 3D Rebars
– Create 3D rebar for Foundations
– Create 3D rebar for Columns
– Create 3D rebar for Slabs
– Create 3D rebar for Beams
– Create 3D rebar for Staircase - 2D Tools
– Create technical details using 2D tools
– Create dynamic title block - Reports
– Create reports and quantity take-offs (incl. bending schedules, etc.)
– Export to Excel & export to IFC - Layout and Labeling
– Create overviews sections and modify with 2D tools
– Create rebars sections and labeling
– Introduce Layout Editor
– Create layout for each drawing
– Print profile
– Export to a complete PDF
Upon completion of this course, participants are able to:
- Become familiar with project management solution of Allplan software, including building structure and floor management features;
- Develop 3D modeling and rebar creation skills, covering modeling of foundations, columns, downstand beams, slabs, slab jumps, staircases, and rooftop systems;
- Gain technical detailing and reporting proficiency, including quantity take-offs, bending schedules, and exporting to Excel and IFC formats;
- Master layout and labeling skills, covering creation of overviews sections, rebars sections, dynamic title blocks, and utilization of the layout editor;
- Learn how to create layouts for each drawing, print profiles, and export to a complete PDF;
- Acquire essential skills and knowledge required for efficient and effective 3D modeling and design in the AEC industry.
Discount Rates
\ From 05 licenses: 5-day basic training for free
\ From 10 licenses: 5-day basic training for free,
05 more days in-depth training with 50% discount

On-demand Training Package
Suitable for Advanced Users-
Customized training service which can be fit to meet our customers’ needs
-
Conducted at the preferred schedule
-
Take place at the customer’s venue/ online training
Reference Course
Course type: In-Class
Duration: 6 online sessions, 7 offline sessions (4hrs/ session)
- Introduction to Bridge Design and Modeling
– Overview of the course
– Introduction to Allplan software
– Understanding bridge modeling - Allplan Basics for Bridge Design
– Building structure and floor management features in Allplan
– Creating 3D Axis and modeling foundations
– Modeling columns and downstand beams
– Modeling slabs, slab jumps, and staircases
– Copying to upper floor and modifying each floor - Bridge Model Rendering
– Generating plan, longitudinal profile, and cross-section of bridge models
– Connecting with BIM plus to get data from Civil 3D
– Using tools for rebar layout, drawing presentation, and volume output - Advanced Bridge Design Techniques
– Understanding and utilizing basic Visual Scripting for bridge modeling
– Creating technical details using 2D tools
– Creating dynamic title block for drawings
– Exporting reports and quantity take-offs (including bending schedules) to Excel and IFC formats - Layout and Labeling Mastery
– Creating overviews sections and modifying with 2D tools
– Creating rebars sections and labeling
– Utilizing the layout editor to create layouts for each drawing
– Printing profiles and exporting to a complete PDF - Conclusion
– Summary of key concepts learned
– Create dynamic title block
Upon completion of this course, participants will be able to:
- Demonstrate advanced skills in bridge model rendering, including generating plans, longitudinal profiles, and cross-sections, as well as connecting with BIM Plus to extract data from Civil 3D;
- Utilize advanced tools for rebar layout, drawing presentation, and volume output, including the ability to customize these tools for specific project requirements;
- Implement advanced Visual Scripting techniques to automate and streamline complex modeling and design processes;
- Apply advanced strategies for project organization and collaboration, including effective use of project templates and team coordination tools;
- Analyze and troubleshoot complex modeling and design challenges, utilizing advanced problem-solving techniques and strategies;
- Develop and present complex design concepts and solutions to clients and project stakeholders, incorporating advanced visualization tools and techniques.
Contact us to get the best offer
Allplan Training with GSI
Choose GSI as your Allplan partner in the APAC region for expert support, comprehensive training, and customized solutions. As Allplan’s authorized partner, our experienced team is dedicated to helping you maximize your productivity and efficiency with Allplan. Contact us today to learn more about how we can help you achieve your goals with Allplan.



Call Us, Write Us, or Knock on Our Door
We Would Be Happy To Meet You And Learn All About Your Business
Please complete the form below to communicate your expectations for the AEC software training. Our team will promptly review your request and contact you at the earliest convenience.
- Monday - Friday: 8:30 AM - 6:30 PM
- Saturday & Sunday: Closed
- Phone: +84 28 7106 2555
- sales@gsi-group.asia
